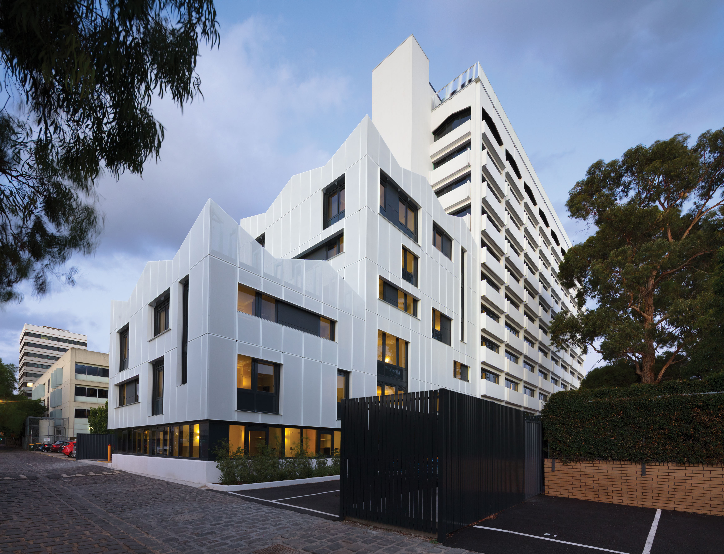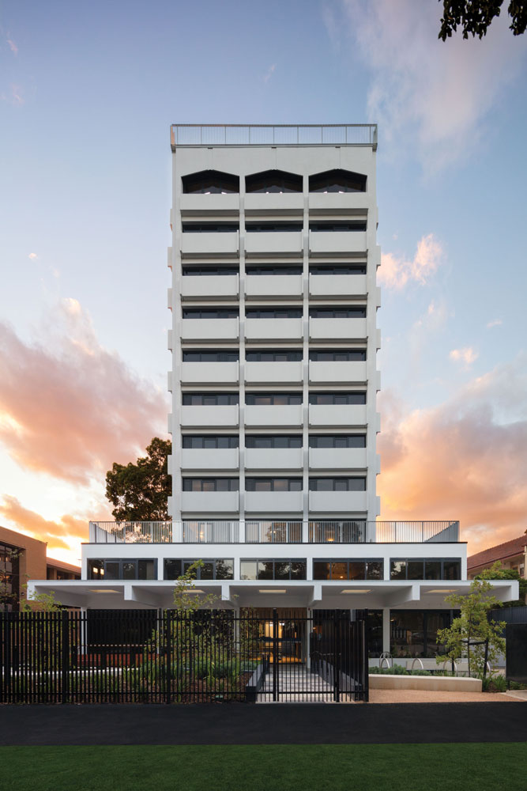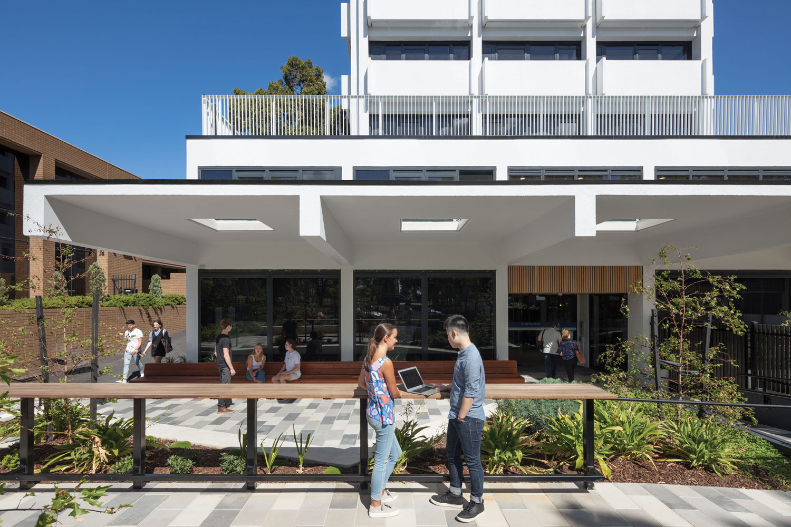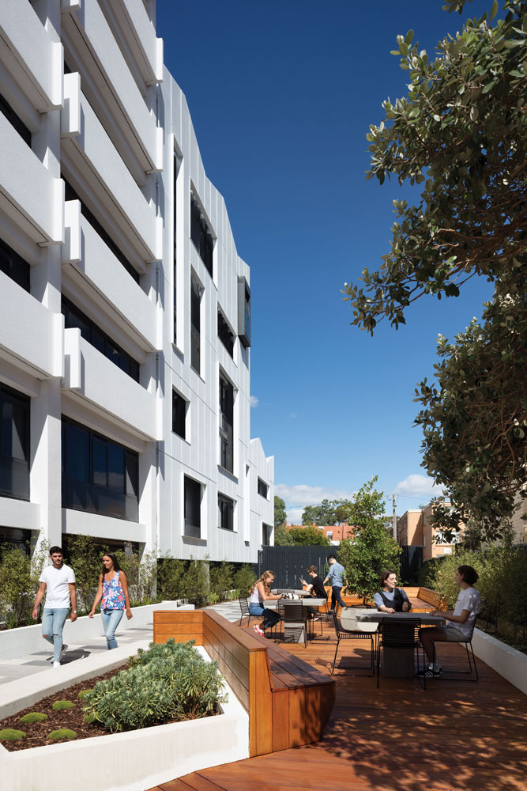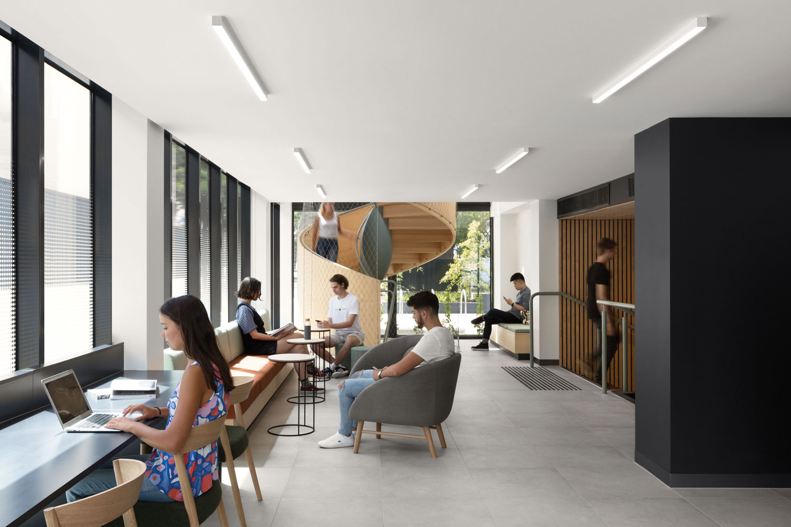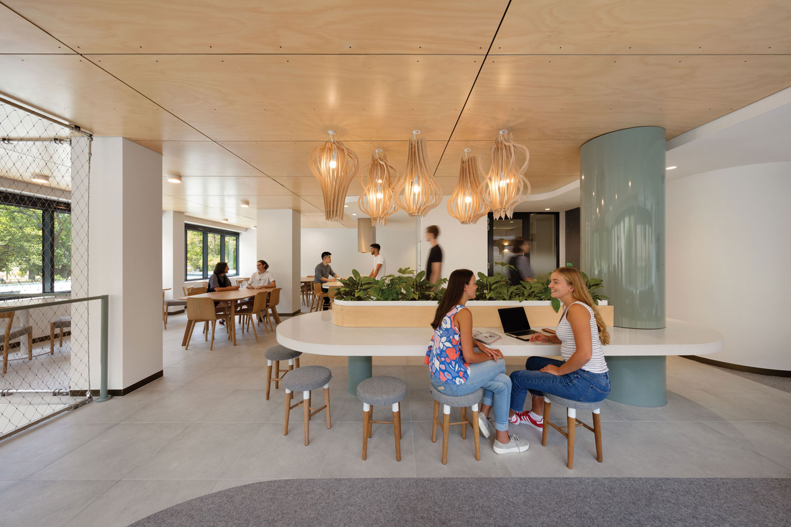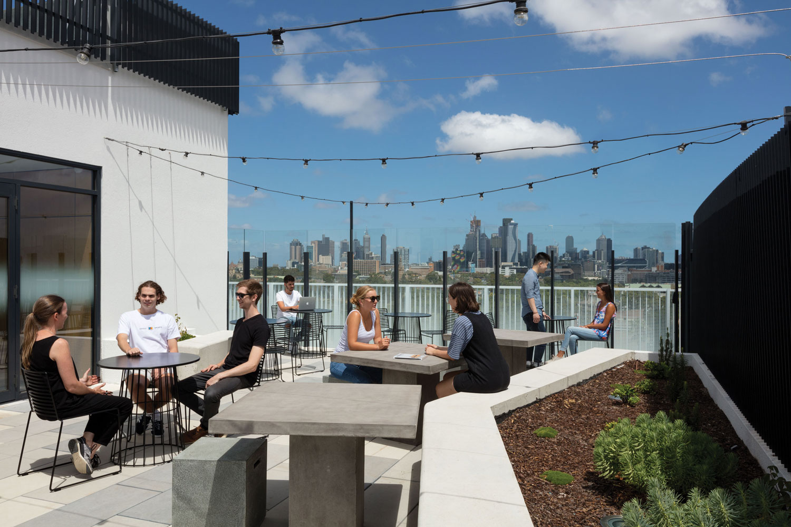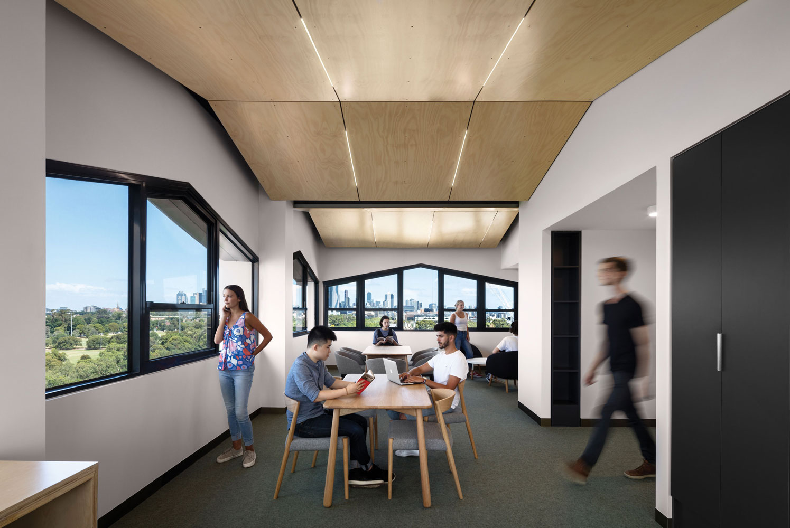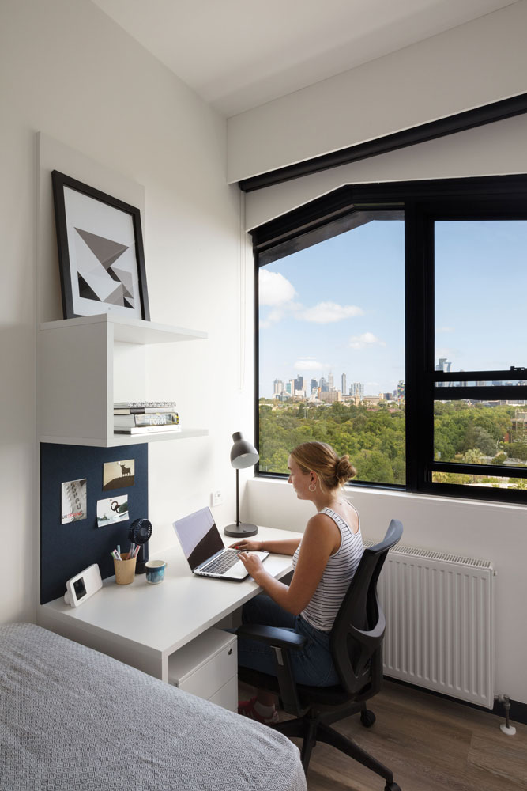University of Melbourne, 303-309 Royal Parade Purpose Built Student Accommodation Parkville, VIC
The University of Melbourne 303-309 Royal Parade Purpose Built Student Accommodation project includes the adaptive reuse of the existing Salvation Army Training facility via an extensive internal refurbishment, rear extension and facade rejuvenation, all within walking-distance of the University’s Parkville campus.
The new facility offers quality accommodation for undergraduate and post graduate students, providing 285 student beds in a mix of single bed and twin studios as well as 4 and 5 bed cluster style rooms. The configuration of room types offers a diverse selection of accommodation offerings to residents, with shared communal spaces dispersed thoughtfully throughout the building, offering residents the opportunity to study, rest and play while enjoying some of the most stunning views in Melbourne overlooking the neighbouring Princes Park and Royal Park green spaces.
The regular program of activities and social events offered by the University to help foster a collegial and supportive atmosphere, helped inform the design and placement of the spacious indoor and outdoor communal areas, which include dedicated study spaces, a music rehearsal studio, games room and sporting facilities as well as a scenic roof terrace overlooking the surrounding parklands.
The rear of the site includes construction of a new six-storey addition draped in a striking perforated metal screen, a modern semitransparent geometric form presenting a bold contrast to the brutalist concrete architecture of the 1960’s era Zebra hotel façade.
Services
- Architecture
- Interior Design
Project Status
Completed 2019
Client
University of Melbourne




