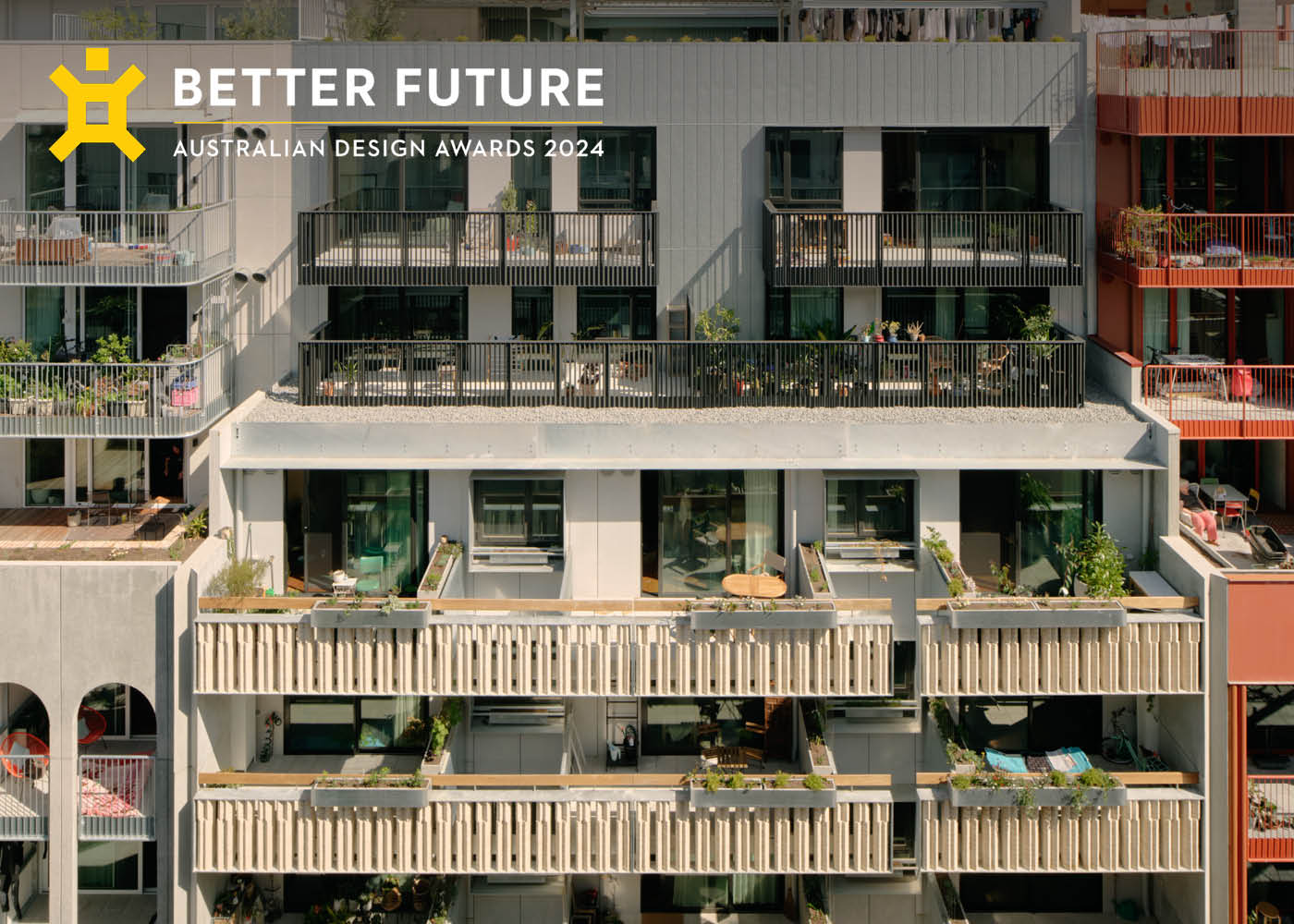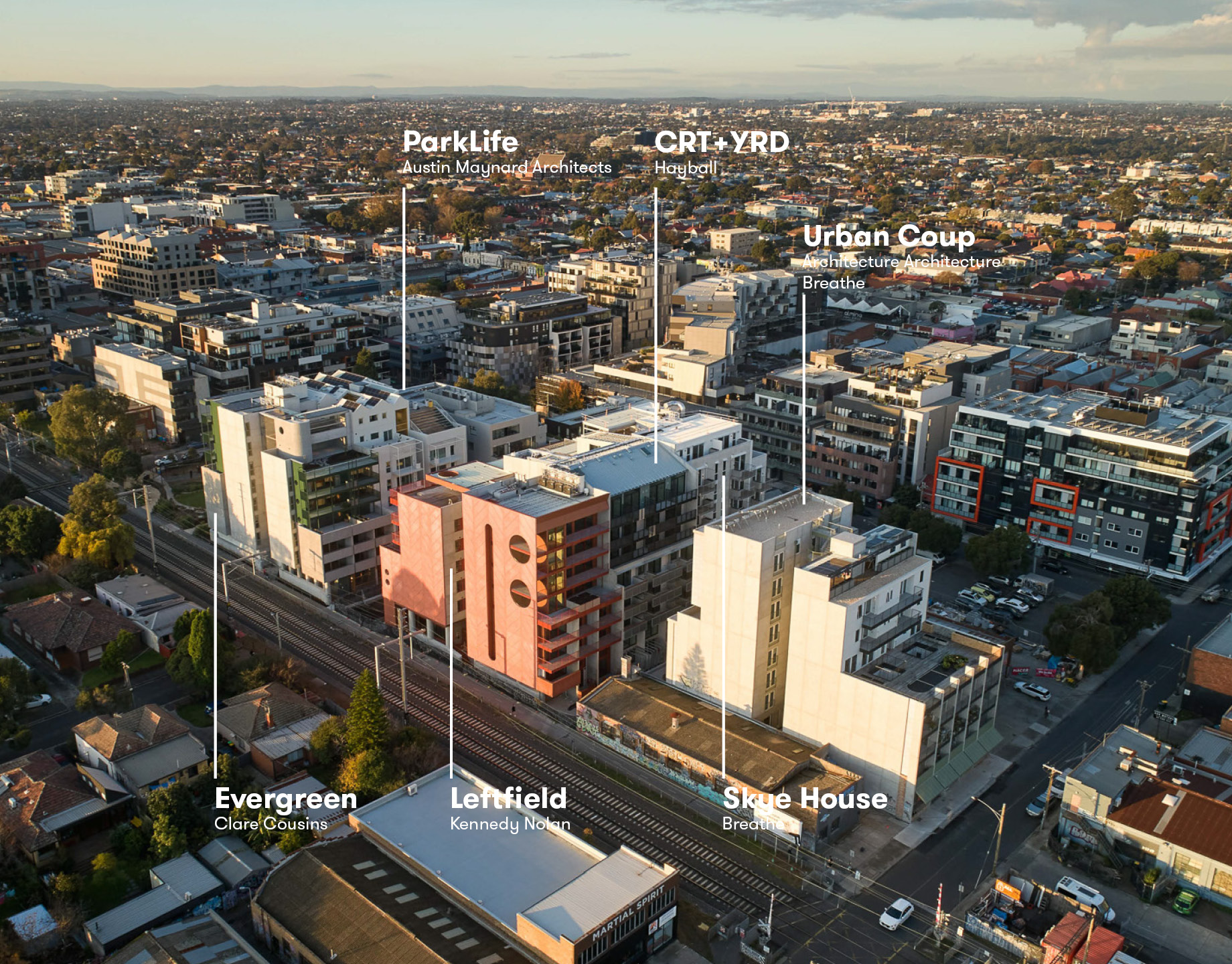What an excellent way to kick off 2024! Hayball is extremely honoured that Nightingale Village was awarded in the Australian Design Awards in 2 categories.
- Gold in the Better Future – Environmental Sustainability category
- Silver in the Architecture – Multi Residential – Constructed category
The Village is a true testament to the value of a collaborative approach, with six architectural studios coming together as investors and designers to deliver housing that priorities environmental and social sustainability, and community.
We are particularly proud of our team at Hayball, who, in addition to being a Developer and Design Architect of CRT+YRD, took on the role of Executive Architect for the precinct.
Thank you to the Australian Design Awards Jury, as well as to the entire project team:
Developer: Duckett Acquisition Collective Pty Ltd Design Architects: Architecture architecture, Austin Maynard Architects, Breathe, Clare Cousins, Hayball, Kennedy Nolan, Openwork, Fontic, Hacer Group and Nightingale Housing
Builder: Hacer Group
Fontic – Project Manager
Urban Planner – Hansen Partnerships
Quantity Surveyor – WT Partnerships
Engineer (including structural, mechanical, services, electrical, fire, hydraulic, facade etc. as appropriate) – WSP
Building surveyor – Steve Watson & Partners
Access Consultant – Access Studio
Acoustics – ARUPs
ESD – WSP for sites B, C and G + Umow Lai for D, E and F.
Wayfinding – Olax Pty Ltd
Arborist – Tree Logic
Traffic – GTA Consultants
Waste Management – Leigh Design
Landscape Designer – Openwork, Amanda Oliver Gardens, Eckersley Garden Architecture
Town Planning Consultant: Hansen Partnership
Urban Design: Breathe, Openwork and Andy Fergus
Landscape: Openwork, Amanda Oliver and Eckersley Garden Architecture
ESD consultants: WSP (Precinct Documentation and pre planning Sites A, B & C / Hip V Hype Sustainability (Strategy and Site F pre planning) /Umow Lai (pre planning sites E, D & G)
Project Photography: Tom Ross





