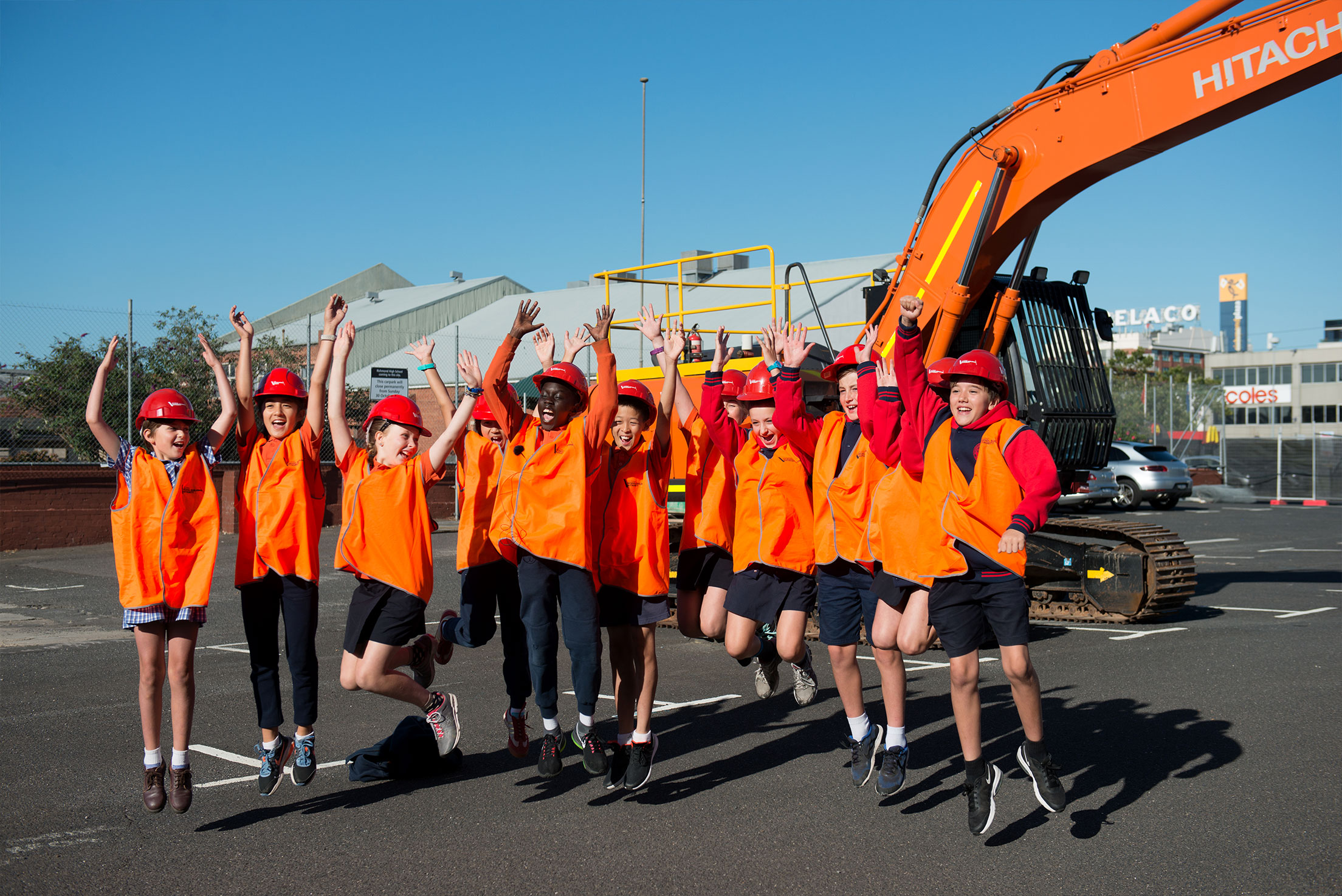Construction of Melbourne’s new Richmond High School is officially underway following today’s sod turning by Victorian Premier Daniel Andrews. Hayball’s design of the four-storey, high-density school rethinks the education model, how a school operates in its community and what it provides.
Director David Tweedie said that the challenge when creating a school over four levels is how to ensure it feels welcoming, and what defines it as a ‘school’?
“Our strategy was firstly to focus on locating all the functions that invite school community participation on the ground floor – the library, the performing arts spaces, and spaces for sharing food, and secondly to make visible from the outside the activities of the school – including science spaces and outdoor learning. These are balanced with a series of protective enclosures to bring light and air into the interior,” he said.
The flexible design of the outdoor learning environments is also a key part of the story.
“We’ve created outdoor cooking facilities and food spaces that break out to the ground landscape to encourage parent to come together on site. With space for outdoor exhibitions, functions and pop-up events, and food trucks, the facilities are also for broader community use.”
Hayball has also created an edible productive garden offering education benefits for the students.
“The fresh food is intended for use by students or families, while from a science perspective, students can learn about agriculture and sustainability. It’s symbolic of the idea of coming together around food, which has the potential to unite communities.”








