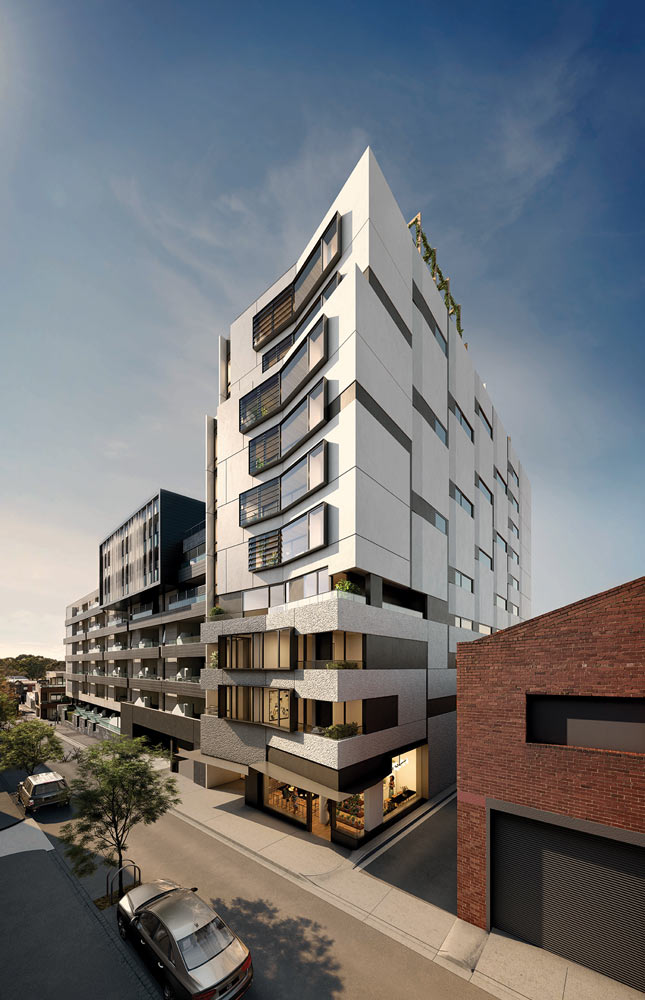Frame is a bespoke 37-apartment development in Melbourne’s inner city Richmond, once the centre of Melbourne’s manufacturing industry. In a recent Domain article, architect and interiors specialist Bianca Hung describes the crafted industrial style that was the goal for Frame’s integrated architecture and interiors.
“The exterior of the building is a very contemporary, articulated design that uses concrete and steel and timber, which is nodding to that industrial past and drawing on Richmond’s character,” she says. “The point of difference was we were trying to achieve more of a crafted industrial concept. The building obviously isn’t in a heritage space, it was more just nods to industrialism and crafting those elements.”
Refined industrialism is instilled throughout, and the metal handles with leather inlays in the bathroom and kitchen are a highlight.
With an emphasis on increased daylight to the habitable rooms, wintergardens on the west facing apartments extend the sociable living space, particularly during the colder, wetter months. Large operable glass louvres open to Judd Street and to city views from the higher levels. One of the challenges was positioning as many apartments as possible to capture city views. For those with minimal views, there is a rooftop terrace with barbecue area, undercover dining spots, a pergola and decking plus multiple lounge areas.
More information: FRAME (on Domain)




